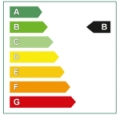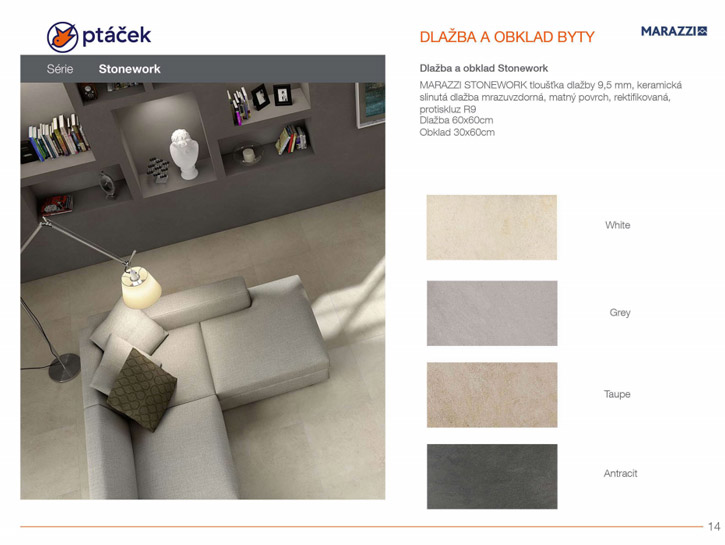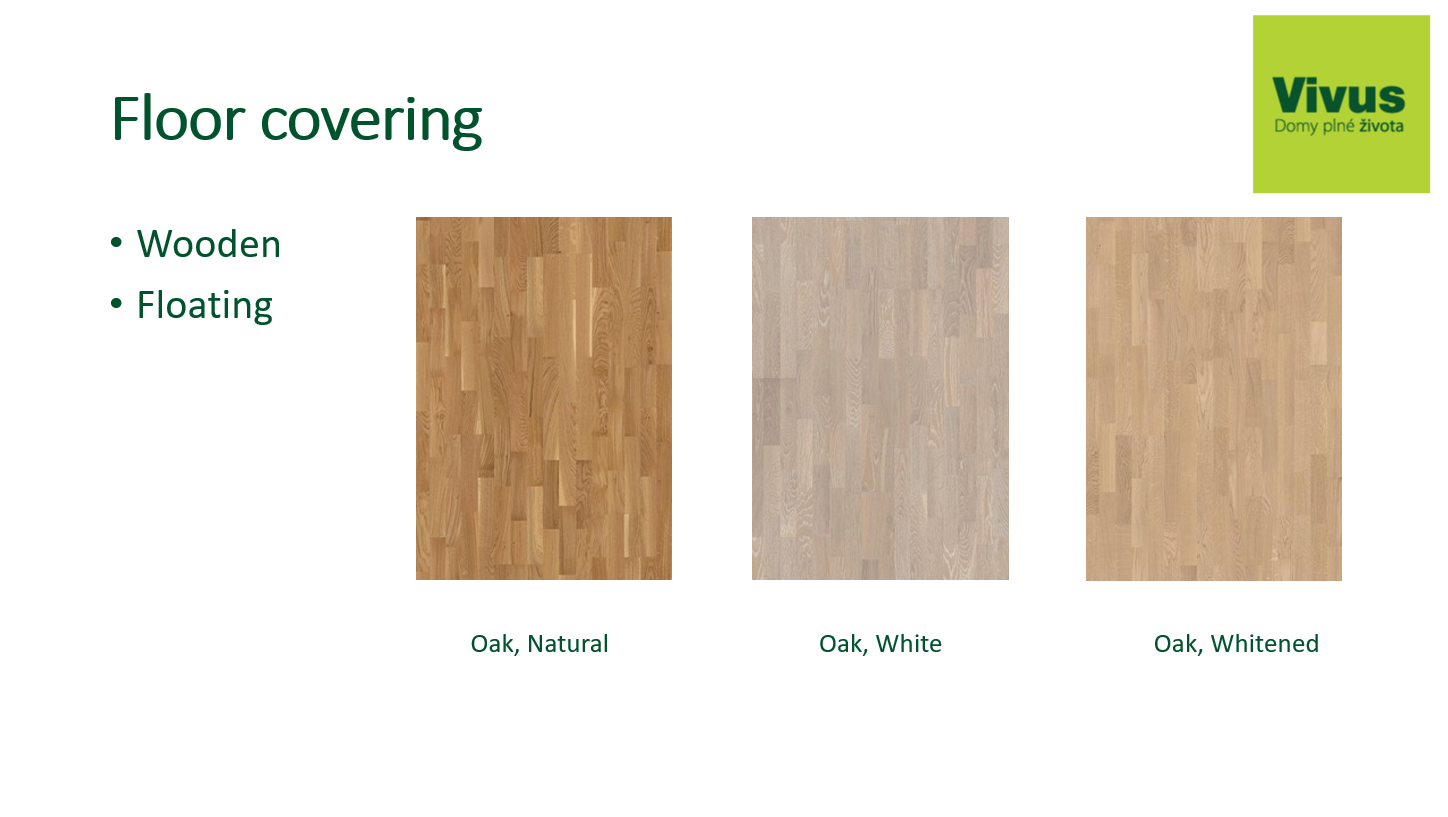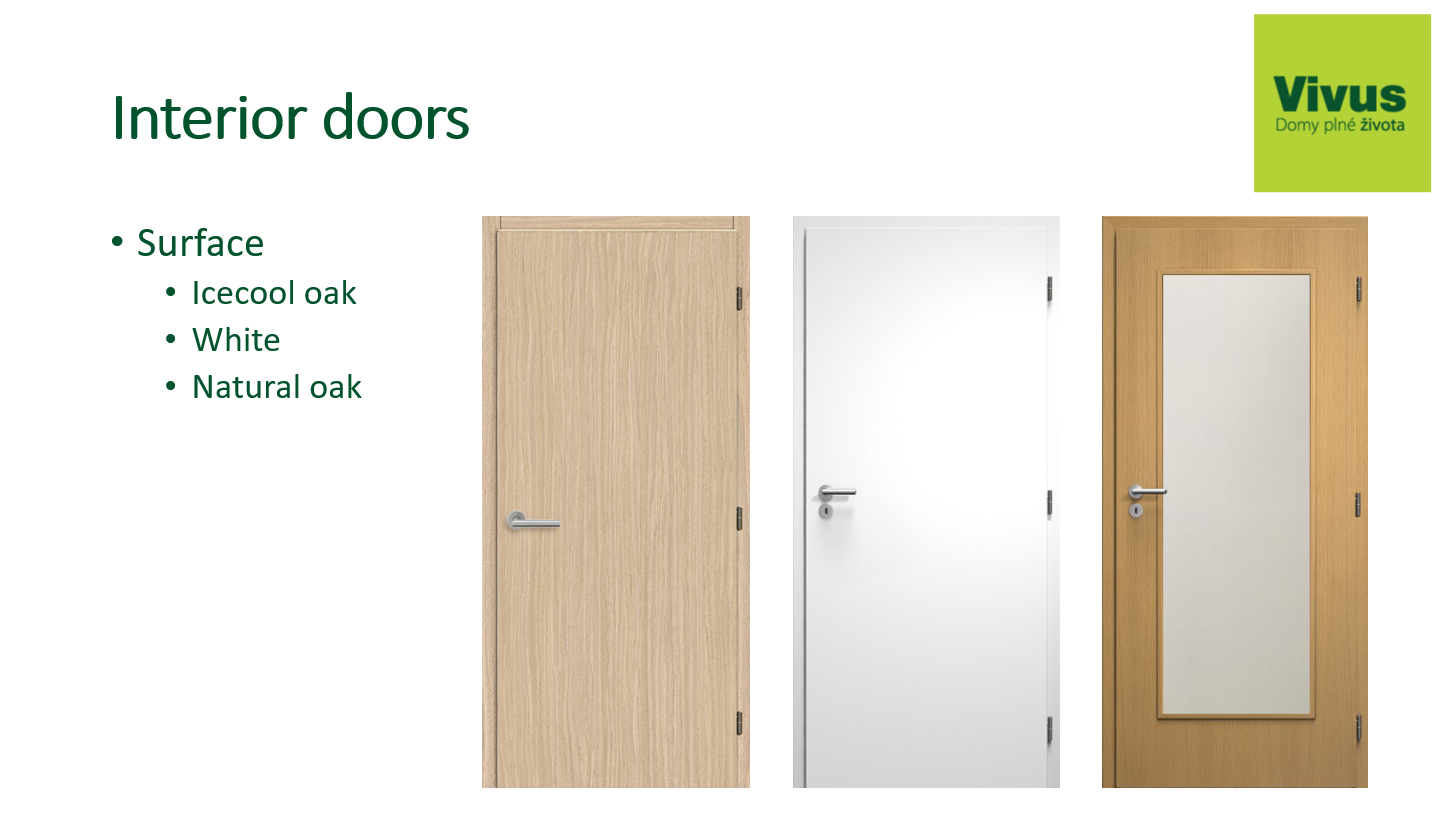Furnishing
Wall-hung closet including seat - Ideal Standard Tesi Aquablade w. 53 cm
Sink - Ideal Standard Connect Air w. 60 cm
Mini-sink (if included) - Ideal Standard Tempo w. 35 cm
Bath tub 170x75cm, enamel - Kaldewei Saniform Plus
Shower cabinet 90x90 cm (if included) - Kaldewei Cayonoplan, zástěna Huppe
Shower cabinet atypical size (if included) - Polysan, zástěna Huppe
Battery
Sink battery - Ideal Standard CeraFlex
Bath tub wall-hung battery - Ideal Standard CeraFlex
Shower taps (if included) - Ideal Standard Ceratherm, set with shower head Idealrain
Mini-sink tap (if included) - Ideal Standard CeraFlex
Preparation for connection to washing machine - Washing machine seal-pipe + valve
Preparation for connection to kitchen unit - angle stop valve
Standard facings and floor tiling
Facings - Marazzi Stonework 30x60 cm, selection of four hues
Floor tiling - Marazzi Stonework 60x60 cm, selection of four hues
Standard surface flooring
Living rooms – wooden floating floors 13mm - selection of three decors – oak
Foyer, chamber etc. – flooring incl. sock plinth Marazzi Stonework 60x60 cm, selection of four hues
Walk-on layers on the terrace, loggia, balcony
Concrete paving
Windows
Schüco Living window system in RAL color, thermal insulation profile for the whole window of max. U = 0.93 W/m2K, insulation triple glazed with a “warm frame”, frame-wide mounting, three-level sealing, micro-ventilation. There will be shading elements on the window exterior – aluminum blinds.
Standard interior doors
Full or glazed doors with matte glass, veneer surface, 210 cm tall
Selection of three decors – oak natural, oak icecool, white
Door mountings - stainless steel
Entry doors
Entry doors into the apartment – single-wing security BT3 full doors, 90x210 cm, refer. Lignis
Heating and warm water
The central gas boiler room is located in the underground floor. The apartments will include Meibes apartment units for heating and warm water, with a heat meter for the apartment.
Heating units: floor convectors – refer. Boki in combination with desk radiators – refer. Radik Plan, pipe-shaped heating units in kitchens – refer. Koralux Linear
AC (air conditioning), cooling
All apartments will be equipped with a recuperation air ventilation unit – decentralized system. Preparations have been completed for the connection of fume hoods.
The apartments on the above-ground floor will be equipped with split cooling.
Sockets, switches
Standard – refer. ABB Levit, white
Note
During the implementation of the work, the investor reserves the right to adapt or change the parameters listed below and the described referential standards.

The building is classified in category B according to energy intensity.








While carrying out the work, the investor reserves the right to modify or change the specified parameters and described reference standards.
The images and visualisations used are for illustrative purposes only. The delivery does not include accessories or visualised above-standard interior equipment. The scope of equipment of a specific unit is always defined in the annexes to the concluded agreement on a future purchase contract for the specific unit.






















