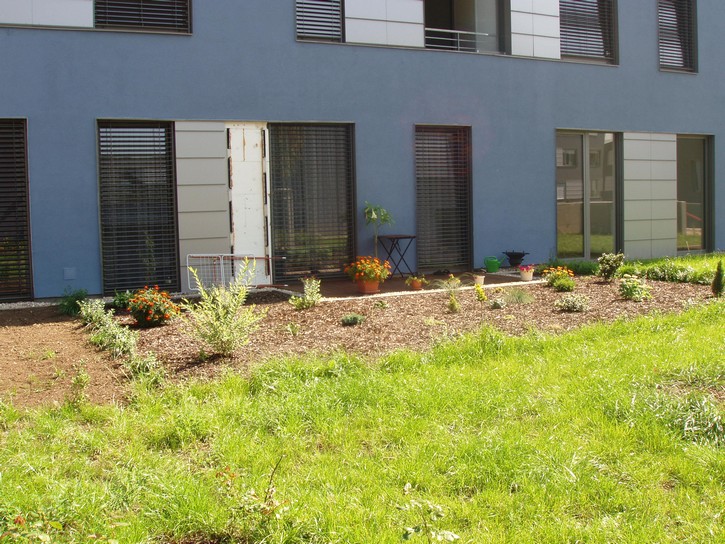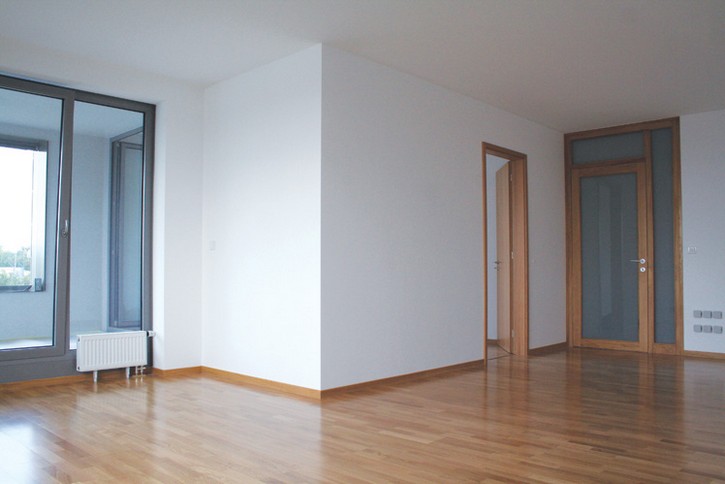The apartments in the Vivus Na Vyhlídce project were the first ever to be developed by the company under the Vivus brand. The project at the edge of the summit of Prosek hill offered a total of 242 flats, which were built on the site in three phases. Comprising a set of cascaded low-rise buildings, it was sited in a park-like green area. The name of the project was not chosen arbitrarily; it pays homage to the adjacent Na Vyhlídce street, as well as to the exceptional views of the capital.
The architecture of the buildings continued in Prague’s Functionalist tradition, accentuated by superior materials in the form of aluminium windows or front window blinds. The architects tried to minimise the traffic in the vicinity of the building by using the dead-end roads between the buildings, meaning these roads are de facto used only by the owners of the apartments in the buildings or their guests. The project gains prize of third place in competition Nejlepší z realit in 2008.
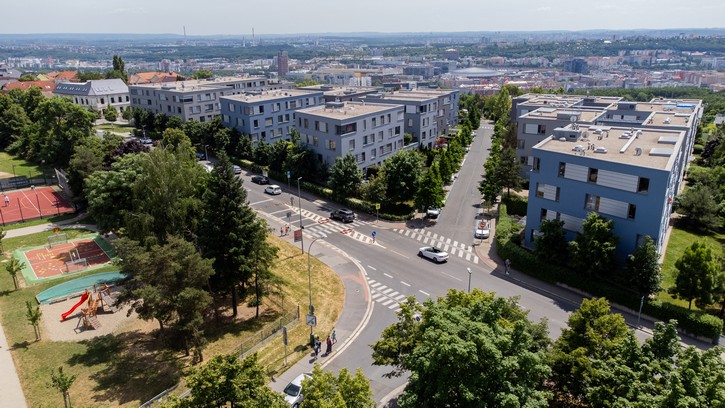


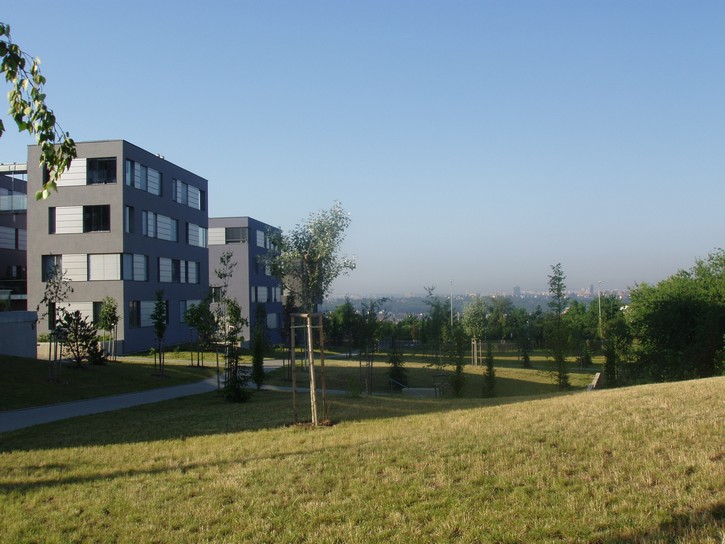
Vivus Na Vyhlídce was built in a quiet part of Prosek at Prague 9. Yet it is only a few minutes’ walk away from the Prosek station on the "C" line of the metro and very close to the shops. The local primary school with its multi-purpose sports field is literally a few steps away. The Prosek Rocks are also just a short way away to the south. The protected natural monument is a lovely place to relax not only on hot summer days.

The building permit for this project was obtained in June 2005, and construction began soon after. The first phase of the project was completed in February 2007. The second phase was completed exactly one year later, in February 2008. The third phase was planned and accordingly approved a year and two months later, in April 2009.
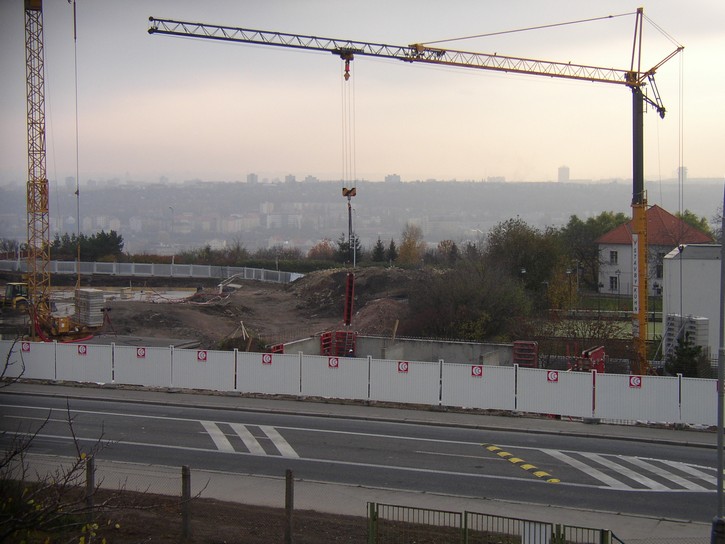
Excavation work is in progress.
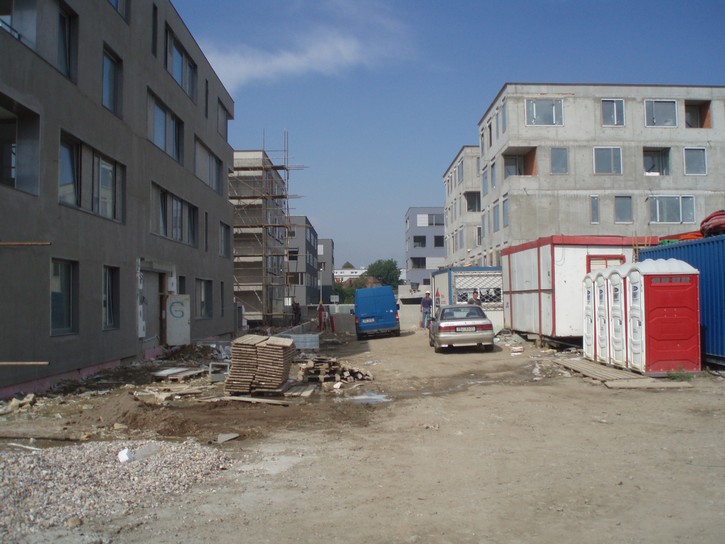
Advanced phase of rough construction.

Advanced phase of rough construction.

Completed first stage and rough construction of second stage.
The entire project was built to a high standard, and included wooden (three-layer) floors not only inside, but also on the outdoor loggias or terraces (where they were made of tropical hardwood). The high-quality aluminium windows have already been fitted with exterior blinds as standard.

