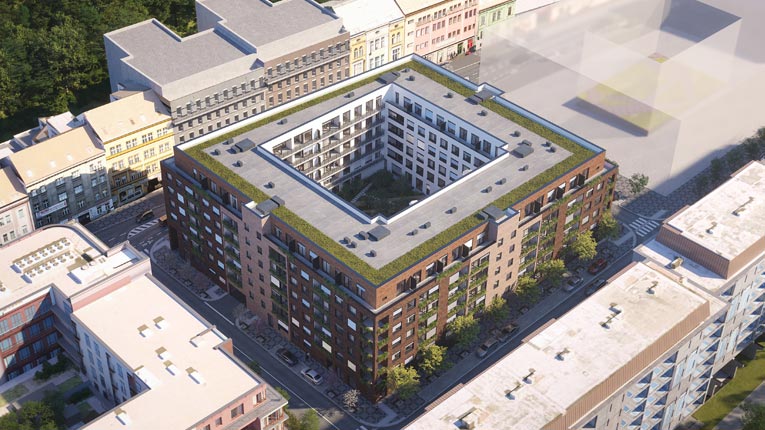It is not only the prestigious location near the centre of Prague or the well-thought-out layouts that make this housing so exceptional, but also the materials used in the building and the apartments. Aluminium windows, front window blinds, energy recovery, extremely economical energy efficiency (PENB "A") and wooden floors are just a few examples of the high standard that you can expect from the new Vivus Žižkov housing project.
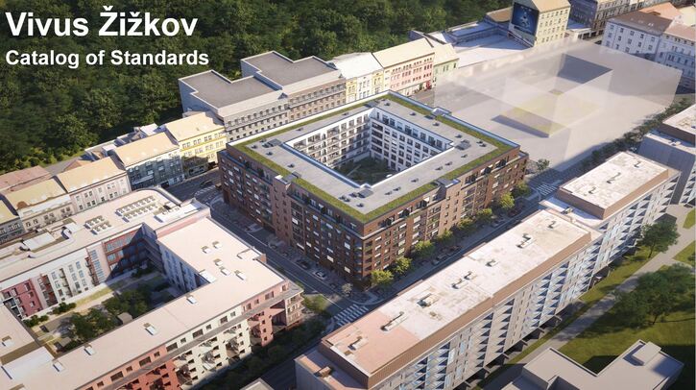
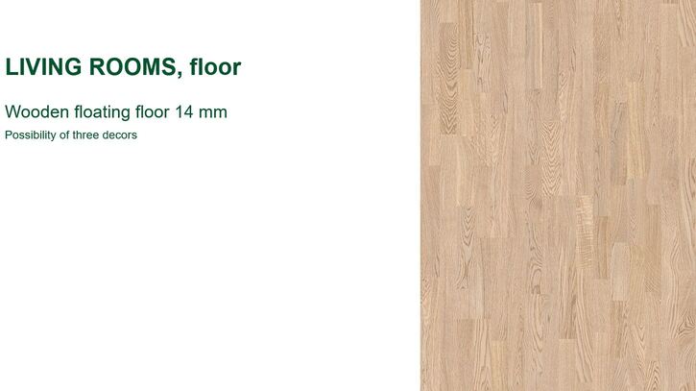
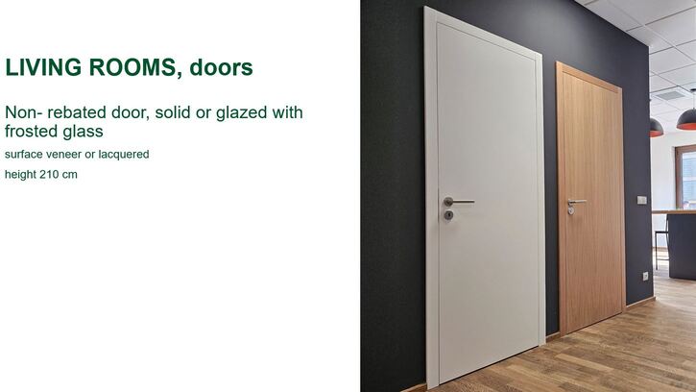
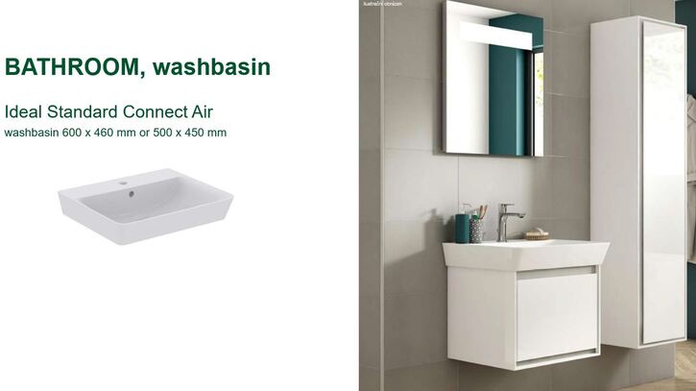
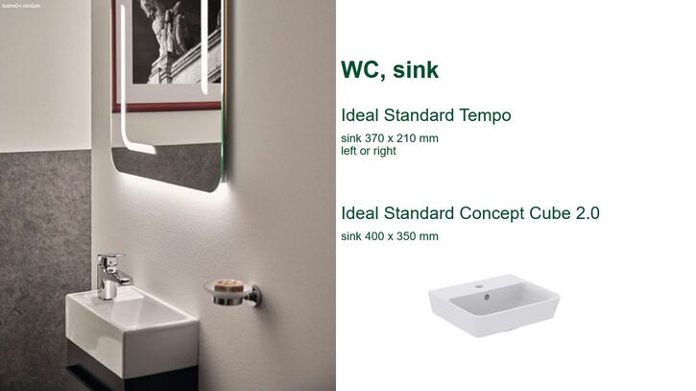
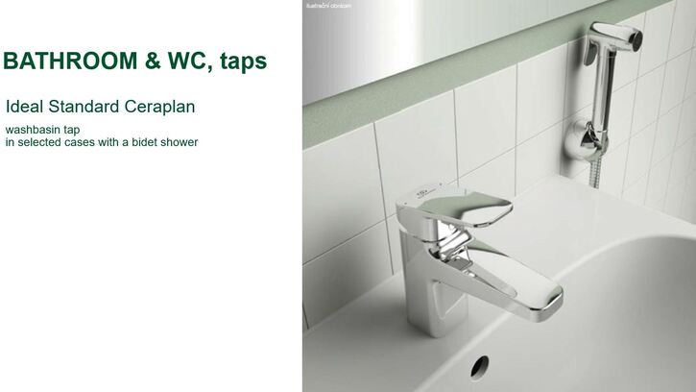
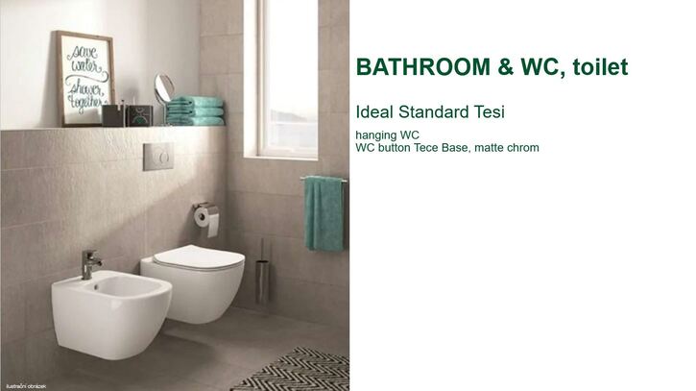
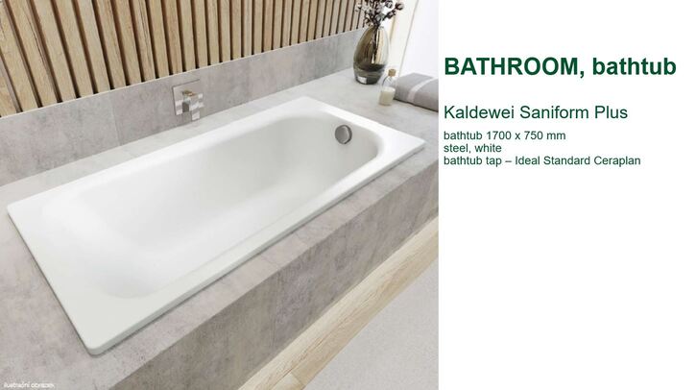
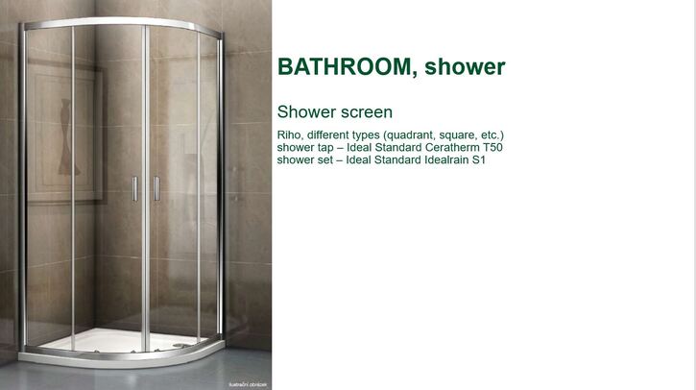
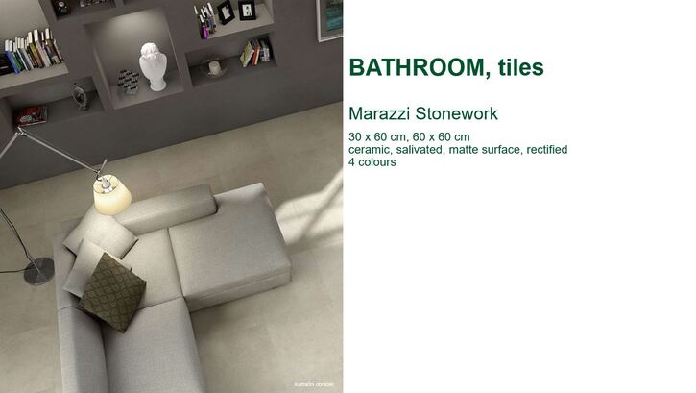
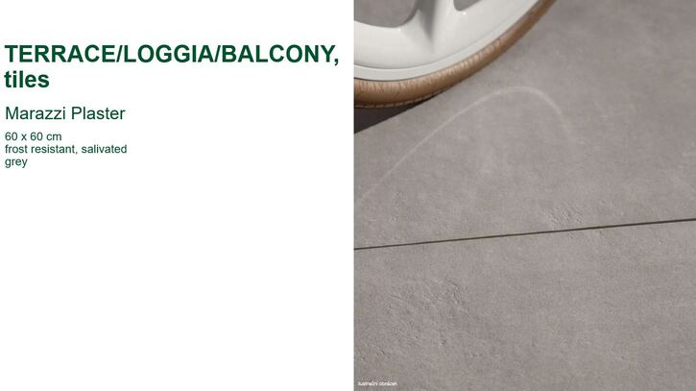
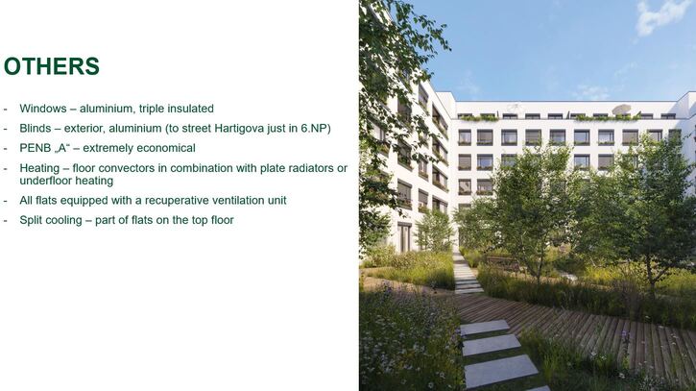
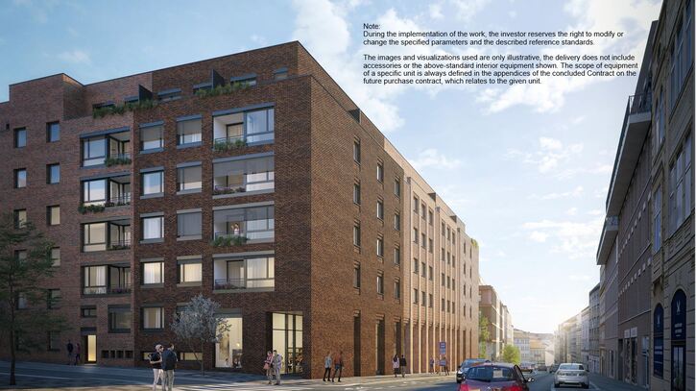
Furnishings and fixtures
Wall-hung WC incl. seat - Ideal Standard Tesi Aquablade 53 cm
Washbasin - Ideal Standard Connect Air width 60 or 50 cm
Small washbasin (if included in apartment) - Ideal Standard Tempo width 37 cm or Concept Cube width 40 cm
Bath (if included in apartment) - 170x75 cm, enamelled - Kaldewei Saniform Plus
Shower cubicle 80x80 cm, quarter-circle (if included in apartment) – RIHO HAMAR, cast marble shower tray
Shower cubicle 90x90 cm, quarter-circle (if included in apartment) – RIHO HAMAR, cast marble shower tray
Shower cubicle 90x90 cm, square (if included in apartment) – RIHO HAMAR, cast marble shower tray
Shower cubicle in niche (if included in apartment) – RIHO OCEAN, cast marble shower tray
Shower cubicle in niche (if included in apartment) – RIHO Baltic, cast marble shower tray
Shower cubicle in niche (if included in apartment) – RIHO NOVIK, cast marble shower tray
Taps
Washbasin - Ideal Standard CeraPlan
Bath (if included in apartment) - Ideal Standard CeraPlan
Shower (if included in apartment) - Ideal Standard Ceratherm, set with Idealrain shower head
Small washbasin (if included in apartment) - Ideal Standard CeraPlan
With bidet (if included in apartment) - Ideal Standard CeraPlan
Preparation for connecting washing machine - washing machine siphon + valve
Preparation for connecting kitchen range
Wall tiles and floor tiles
Wall tiles - Marazzi Stonework 30x60 cm, choice of four colours.
Floor tiles - Marazzi Stonework 60x60 cm, choice of four colours.
Flooring
Living rooms - wooden floating floor 14 mm - choice of three decors - oak.
Hall, pantry, etc. – floor tiles including skirting tile - Marazzi Stonework 60x60 cm, choice of four colours.
Floor coverings on terraces, loggias and balconies
Ceramic floor tiles Marazzi Plaster grey 20 mm
Building windows
Aluminium windows in RAL colour, heat transfer coefficient for entire window max. U = 0.93 W/m2K (with the exception of fire protection assemblies, here max. U for the whole = 1.01 W/m2K).
Insulating triple glazing with "warm" frame, all-round fittings, three-stage seal.
Shades - aluminium blinds - will be installed on the exterior side of the windows. (Only on the 6th floor overlooking Hartigova Street.)
Interior doors
Non-rebated door, solid or glazed with frosted glass, surface veneer or lacquered, height 210 cm.
Choice of three decors - natural oak veneer, lacquered white, lacquered grey.
Door fittings – stainless steel
Entrance door
apartment entrance – single leaf door, security class BT3, 80x210 cm, with peep hole, surface CPL.
Heating and water heating
The central gas boiler is located on the 2nd underground floor. The apartments will have heat meter installed.
Floor heating with wall distributor, in the bathrooms tubular bodies with el. heating cartridge ref. Zehnder Aura.
AC (air conditioning), cooling
All apartments will be equipped with a recuperative ventilation unit - a decentralised system with the option of connecting a hood.
The apartments on the last floor will be equipped with split cooling.
Sockets, switches
Ref. standard Schneider Electric - Asfora, white
Electromobility and charging at selected parking places
Cellar for each apartment
Access system
Data and TV socket in each living room.
Internet with optical connection to apartment.
Camera system in common parts of building.
Note
During the course of the work, the investor reserves the right to modify or change the above parameters and reference standards.
The images and visualizations used are merely illustrative; the delivery does not include accessories or the above-standard interior fixtures and fittings shown. The scope of the fixtures of a specific unit is always defined in the annexes to the Agreement on the Future Purchase Contract applicable to the unit in question.





