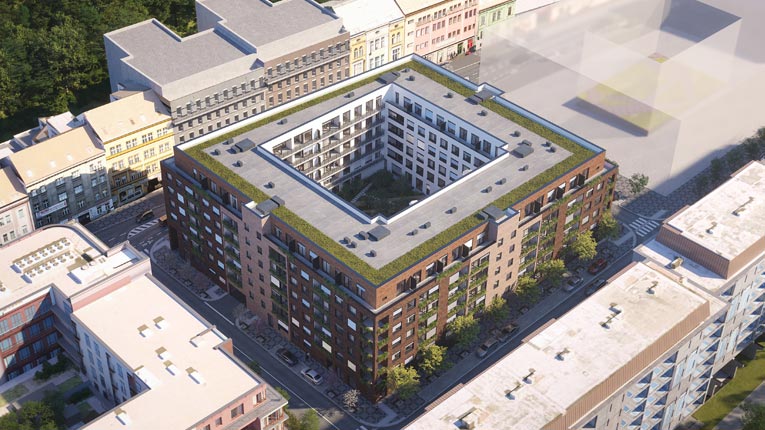In addition to more than 162 residential units Vivus Žižkov will also offer eight commercial units and, with them, services not only for the building’s residents. There will naturally be underground garage parking spaces, some of which can be equipped with a wall box for charging your car.
The comprehensiveness of the building’s design is completed by greenery planted in the courtyard, where there will be plenty of relaxation zones.
Three underground basements will provide ample space for parking, cellars and technical facilities. At first glance, the above-ground part looks like a single whole, but it has seven entrances and seven lifts. In addition, thanks to the variously chosen assembly of "bricks" on the facade shell, the individual parts of the house will have a different effect.
Vivus Žižkov offers housing from minimalist studio apartments to large four-bedroom apartments wtih terraces. Especially from the apartments on the top floor, you will be able to look around Prague 3 with its landmarks such as the Žižkov Tower and the National Monument on Vítkov, but you will also be able to see, for example, Petřín Gardens.
In terms of energy performance, the building is classified in category "A", i.e. extraordinarily energy-efficient.
.jpg)

























