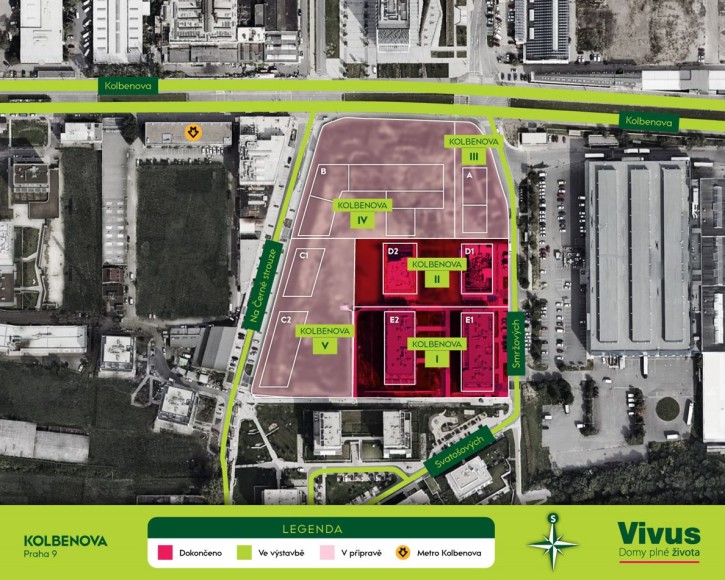The new residential quarter of the Vivus Kolbenova project consists of five structural units. It is connected to Kolbenova street, and leading through the new square, it is only 130 meters away from the entrance to the metro B line “Kolbenova” station with prevailing commercial and office premises that can be used e.g. for occasional markets, public performances, presentations or theatrical productions. To the south towards the Rokytka river and park, a more exclusive and calmer section of Vivus Kolbenova flats will be built. Serene greenspaces will be created throughout the project.
A new home in the Vivus Kolbenova project is a unique opportunity for those who want to live near the city centre by a metro station and still want to enjoy the perks of peaceful living in a greenspace next to the newly-built quarter of Vysočany.
The first stage of construction will offer approximately 255 new dwellings in two buildings having one common underground floor and eight aboveground floors, the eighth floor being recessed. The offered flats range in size from 1kk to 4kk (1 room + kitchenette to 4 rooms + kitchenette); the floor space varying from 27 to 115 square meters. Flats on the ground floor situated towards the green courtyard will have front gardens. Most flats include enclosed or open balconies, and flats on the top floor have large terraces. The common area includes technical rooms, a bicycle room with a storage room.
The property development project includes a two-storey underground garage with exits leading Smržových streets. The underground floor also offers cellars for nearly all residential units.
The buildings have been designed in a low-energy standard, achieving the “A” Energy Performance Certificate (i.e. extraordinary energy efficient). This implies e.g. proper thermal insulation of the building envelope and high-quality windows.




















